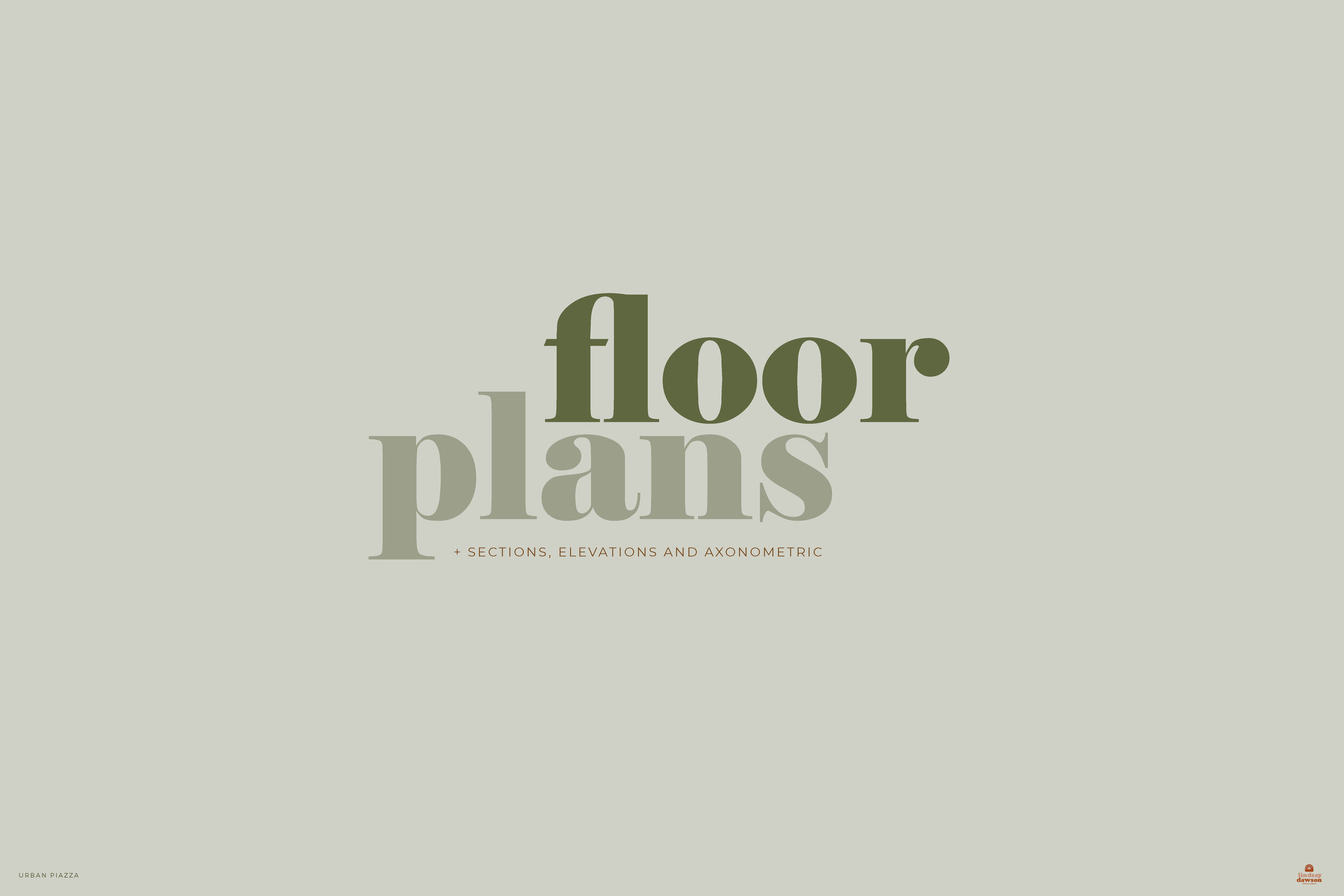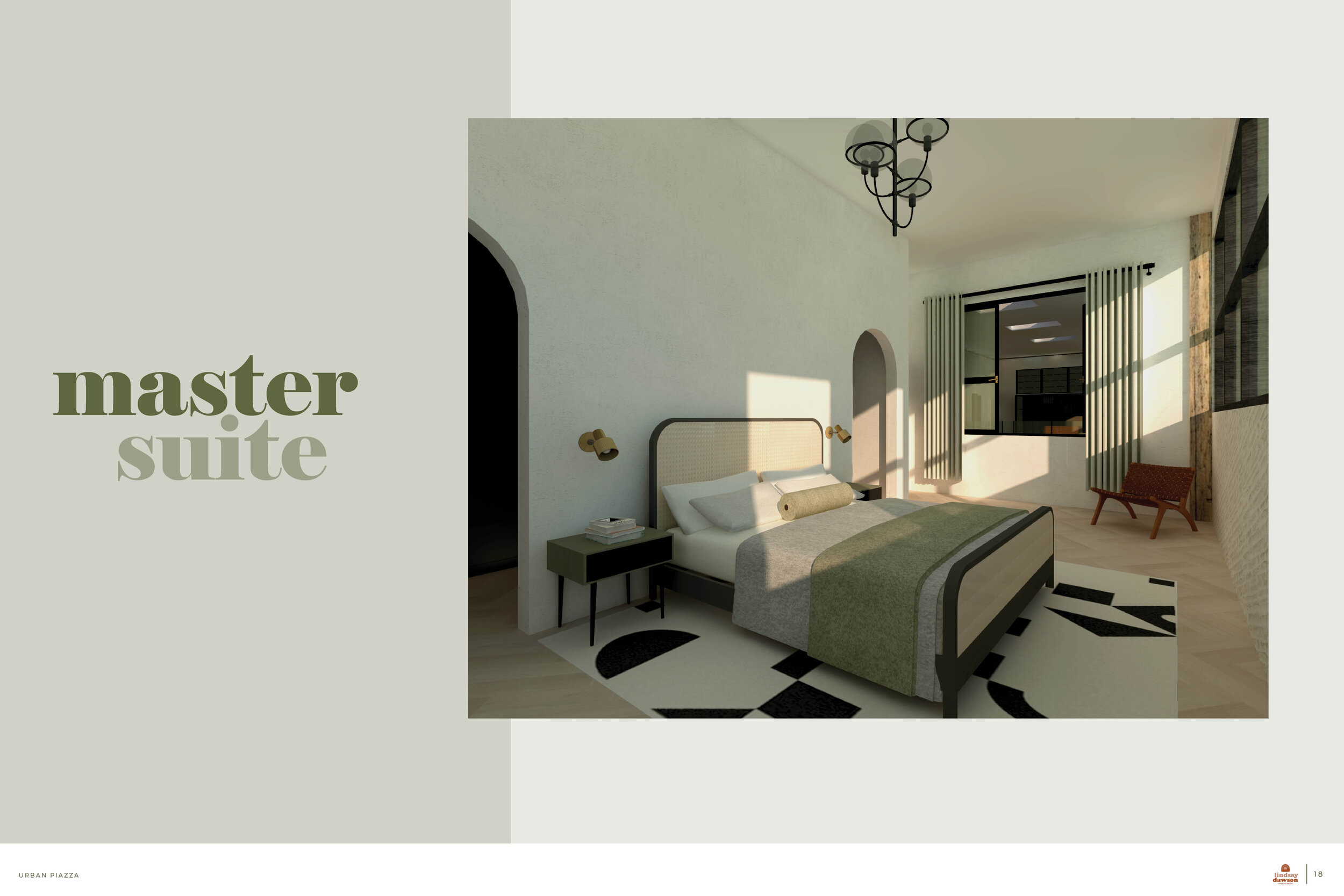URBAN PIAZZA
RESIDENTIAL PROJECT // STUDIO II
BRIEF: Your client has purchased two units in an existing factory building converted to lofts in the downtown Los Angeles area. The client wants to convert the two units into one with a mezzanine and would like a combined 3,000 sq. ft. floor area, approximately.
CONCEPT: Inspired by Italian Piazzas, the project will focus on creating a central gathering space to relax and entertain. The architecture will use symmetry and a central open plan with double-height ceilings to give the feeling of being immersed in a lively piazza.
PROGRAMS USED
Sketching
AutoCAD
SketchUp
SU Podium
InDesign
Photoshop



























